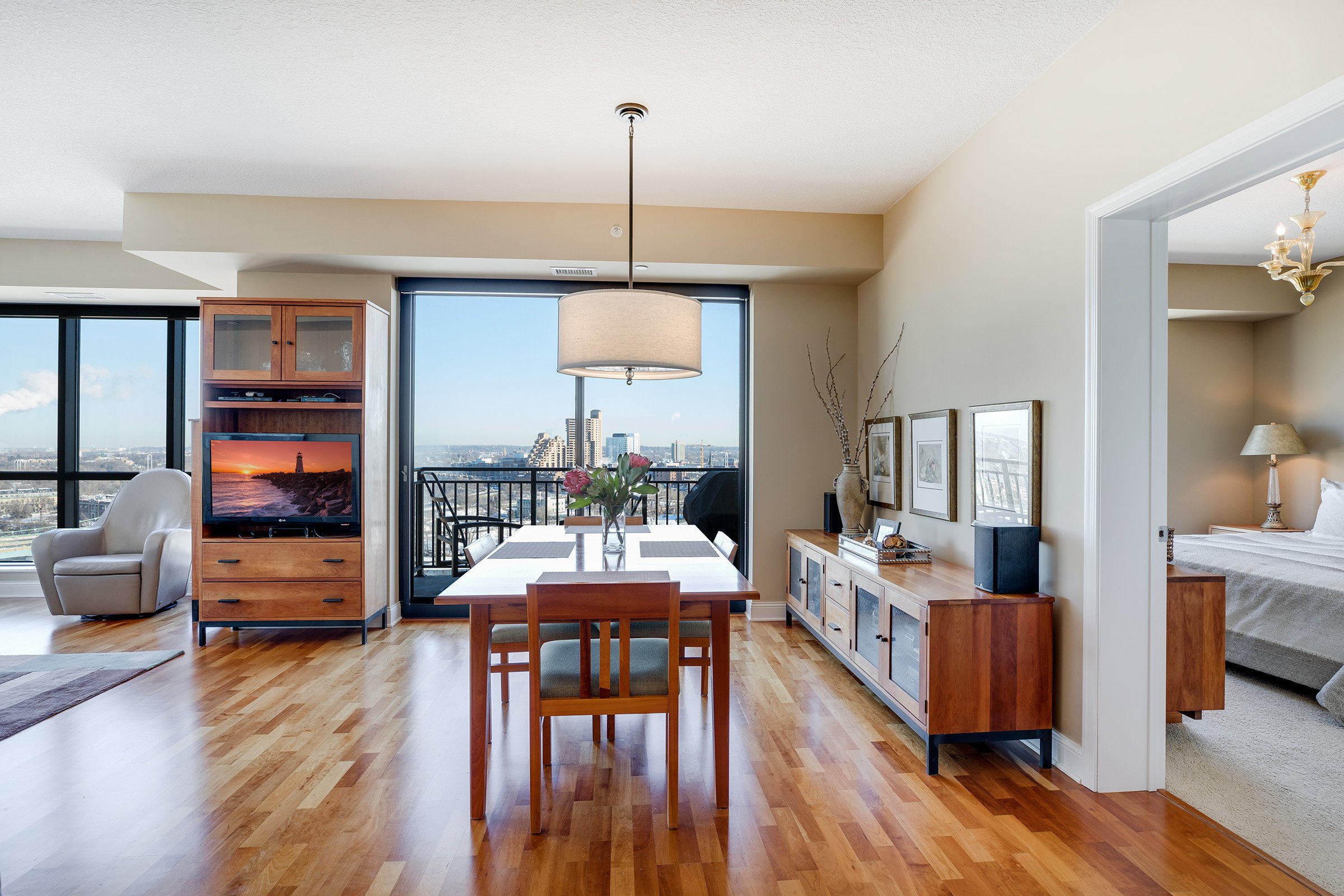Building Spotlight Series: The Carlyle
The Carlyle
The Carlyle is a dream building for those who love to pair luxurious amenities with sweeping views.
In 2009 The Carlyle was awarded Best Condominium High-Rise in the US by the National Association of Home Builders. The building was designed by Humphreys & Partners Architects L.P., who also worked on projects such as 222 Hennepin, Grant Park Condos, and the Ritz Carleton II in Dallas, Texas. The building was developed with Apex Asset Management Corp. and Opus Northwest LLC. It was the tallest building in Minneapolis when it was built, and was the first building in Minnesota to use tunnel-form construction.
The Carlyle is a 39 story condominium tower. It has 255 total condos, 2 or 3 bedroom options with sizes ranging from 1,653 – 3,577 square feet. The Carlyle features oversized windows to take advantage of the river views to the North and city views to the South.










The Mill District
Nestled along the river, the Mill District is one of the most historic neighborhoods in Minneapolis. In the 19th century the Mill District supported the booming milling industry in its peak, including the then largest flour mill in the world. It is now a bustling neighborhood of mixed historic and contemporary homes, abundant parks, and locally owned businesses.
Close to restaurants, parks, event venues, freeways, and the river - this neighborhood is perfect for those who like to have everything Minneapolis has to offer at their fingertips.
Click here for more detail on the mill district
Featured Listing at The Carlyle
building AMENITIES
Business center
board room
Amusement Room
grilling area, fire pit
FITNESS CENTER, Pilates/yoga Room, Steam Room
Swimming Pool
Wine storage and tasting room
Contact us below if you would like to learn more about this or other Downtown Minneapolis buildings!


















